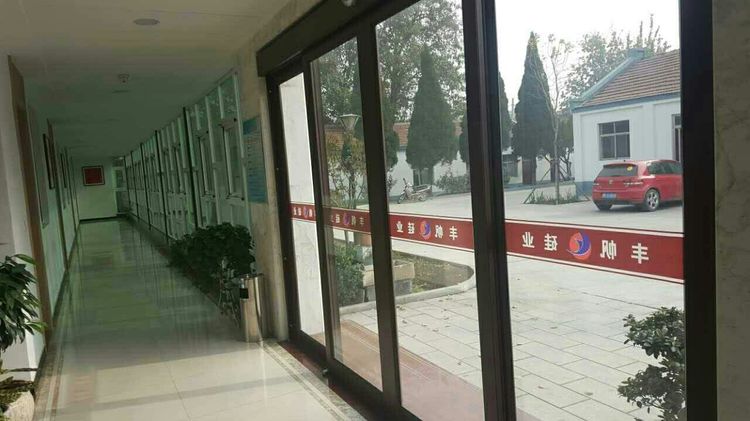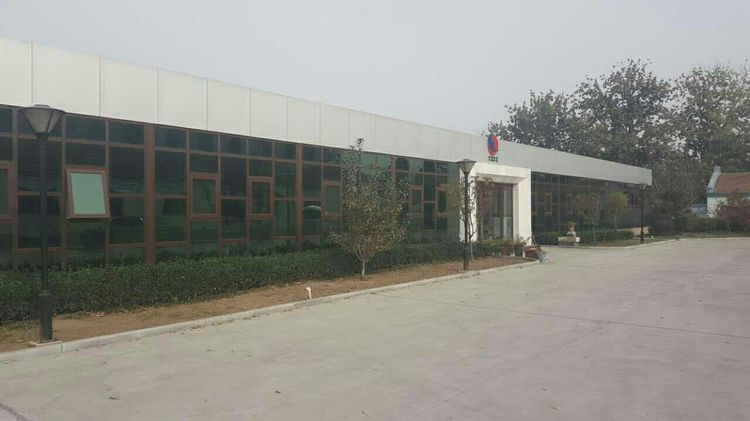五大核心服務與支持
我們堅信細節決定品質,只為了您更好的體驗!
產品可定制

交貨周期短

嚴苛品控

售前售后周到

全天在線答疑
嚴苛品控,為您提供更好的產品
致力于打造硅業材料誠信企業13703466193
四大保障
強大的企業實力技術可靠,給你信心
 實力廠家生產速度快,效率高讓你省心
實力廠家生產速度快,效率高讓你省心 公司位于中國七大古都之一安陽,緊鄰京港澳高速
南林高速,交通條件便利,礦產資源豐富
為企業的發展提供有利條件
我要咨詢 24h咨詢熱線13703466193
 團隊可靠顧客為先、服務周到,讓你省心
團隊可靠顧客為先、服務周到,讓你省心 可靠的生產團隊 ,科學嚴謹的質量管理
創新、學習,相互信賴,彼此真誠
向客戶提供滿意的產品和服務
我要咨詢 24h咨詢熱線13703466193
 設備齊全成套的生產設備讓你動心
設備齊全成套的生產設備讓你動心 嚴格的原材料檢測、生產過程檢測、出廠檢測制度
設備精良,檢測設備齊全
打造綠色低碳型和可持續發展型企業
我要咨詢 24h咨詢熱線13703466193 服務周到堅持“顧客為先、服務周到”
服務周到堅持“顧客為先、服務周到” 堅持“顧客為先、服務周到”的服務宗旨
健全內部管理,完善組織機構及售后跟蹤服務
力求以更快的速度、為客戶提供熱枕周到的服務
我要咨詢 24h咨詢熱線13703466193走進我們
設備精良,生產工藝可靠,檢測手段齊全安陽市豐帆硅業有限公司位于中國七大古都之一安陽,緊鄰京港澳高速、南林高速,交通條件便利,礦產資源豐富,為企業的發展提供有利條件。公司主導產品有:稀土硅鐵鎂合金、球化劑、硅鋁鋇鈣脫氧合金系列、硅碳合金、碳化硅、金屬硅粉、硅微粉、硅鐵,產品暢銷于多家大型鋼鐵企業和鑄造企業。是安陽冶金材料生產基地主要生產廠家之一。 本公司設備精良,生產工藝可靠,檢測手段齊全,產品質量供應可靠,長期依托行業高校,特聘冶金行業專家作技術指導和管理顧問,以打造可持續發展型企業為 查看更多
公司實力
生產設備齊全,生產能力強,交貨期短,產品質量有保障!




新聞中心
豐帆硅業新資訊,帶你了解新信息!從成分上來看,硅碳合金的主要成分為Si、固定C和金屬硅,這三種物質均是良好的還原劑。在冶煉時,硅...
雖然,經過不斷的創新改進,球化劑的種類在不斷增多,但無論是哪種球化劑,其主要組成的元素大致是一樣...
硅鐵合金是以焦炭,鋼屑,石英為原料,用電爐冶煉制成的。硅鐵合金是煉鋼工業中必不可少的脫氧劑,通過...
對于許多鋼廠來講,硅鋁鋇鈣是長期采購的煉鋼材料,可以通過合理的應用硅鋁鋇鈣,冶煉出高品質的鋼材。...
硅碳合金作這一種復合脫氧劑,主要用于冶煉普碳鋼種時的擴散脫氧,使氧時間縮短,節約能源,價格低廉,...
合金包芯線主要用于煉鋼,凈化鋼液,改變夾雜物形態,提高鋼水可鑄性,改善鋼的使用性能,并能提高鐵合...